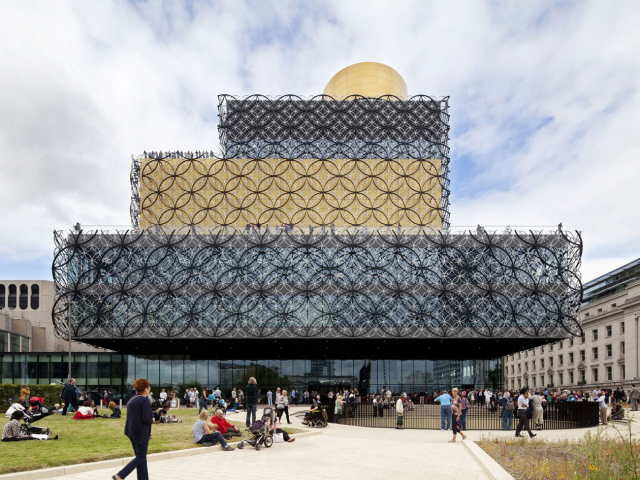
Library of Birmingham (UK)
The modern Library of Birmingham was built in 2013 as part of a project to develop an urban intellectual environment. This unusual architectural structure is located between the Birmingham Theater and the Baskerville House. According to the plans of architects and city authorities, the library space should be a place for bringing together all people, regardless of age and interests. The design of the building implies a kind of transition of urban space into the library. The highlight of the library building is the unique covering of interlocking metal hoops that form its «lace» façade. Inside the library there is an atrium, and on the roof there is a rotunda, created in 1882 for the old Library of Birmingham. It houses a unique object - the Shakespeare Memorial Room.
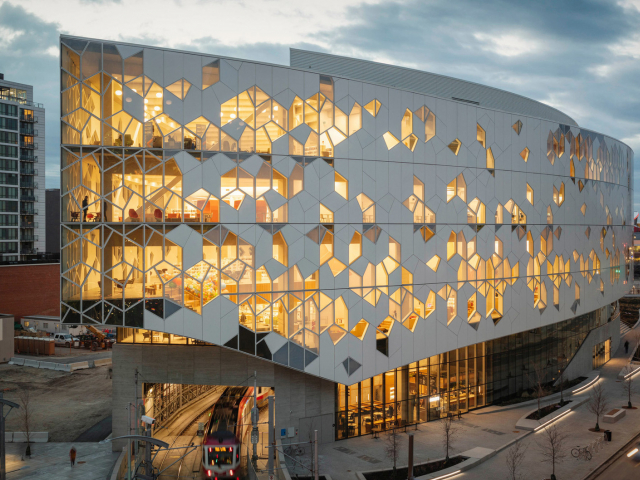
Calgary Central Library (Canada)
The Calgary Central Library, established in 2018, is located in Canada (Alberta). This innovative structure, through which the railway passes, is woven into a complex urban system. It is worth noting that the railway tracks, smoothly going under the building, are the hallmark of the library. The dynamic forms of the unusual façade are also translated into the library interior. The architectural space assumes high light equipment. The concept of the library is based not only on the storage and distribution of books to visitors, but also on creating a space for them to communicate.
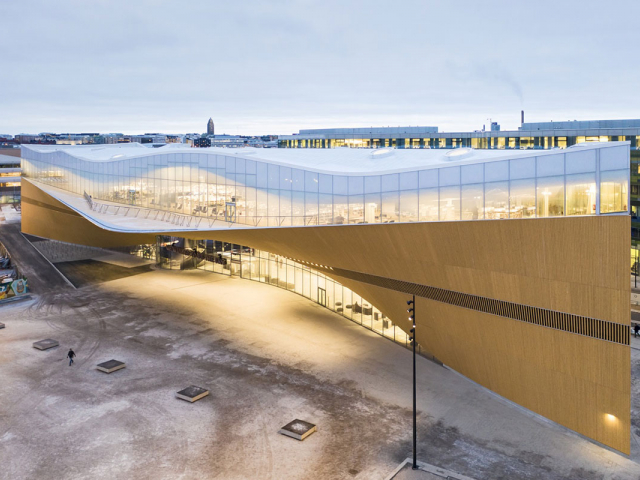
Helsinki Central Library Oodi (Finland)
The creation of the Central Library Oodi was planned by the authorities of Finland as a center uniting the entire library network of the country. The opening of the library, which is considered the hallmark of Finnish architecture, took place in 2018 in Helsinki. The Finns call it the «city living room» because it not only lends out books, but also hosts exhibitions and film screenings. The library is adjacent to the train station, Kansalaistori Square, government buildings and the City Music Center. The structure has an unusual shape and resembles a ship sailing on the waves. The library building is built on the principle of a bridge and rests on two pillars. Kansalaystory Square smoothly turns into the first floor of the library, forming the so-called «urban environment». At the same time citizens can pass through the library. It should be noted that only a third of the library is reserved for book publications, and the rest of the space is occupied by a cafe, a cinema, exhibition areas and coworking spaces.
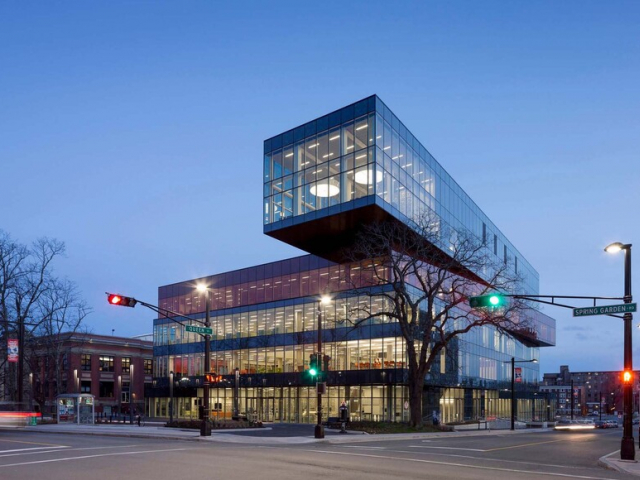
Halifax Central Library (Canada)
The modern building of the Halifax Library is located in Canada and is part of the urban community. Almost all residents of the metropolis participated in its creation. According to the plans, the library was conceived as a place for social interaction, as well as for solitary reading. This Canadian library complements the urban space along with an architecture school, museums, Victorian gardens and historic buildings. The building has a cubic structure and consists of four segments offset from each other. On the roof of the library there is a green terrace with a breathtaking view of the main attraction - Citadel Hill.
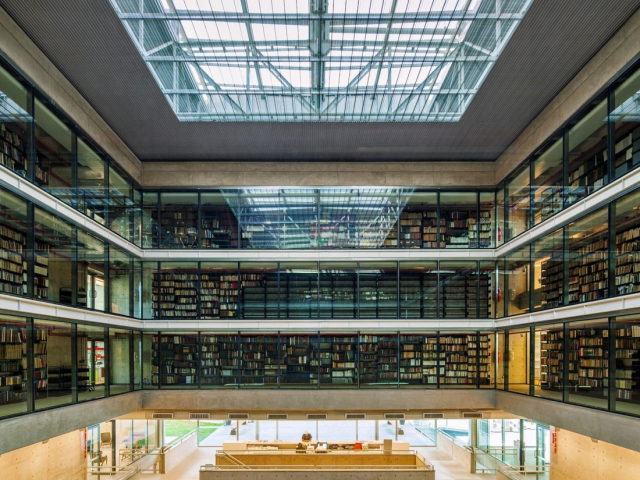
Brasiliana Library (Brazil)
The Brasiliana Library was built on the student campus of the University of Sao Paulo (Brazil). The initiator of the construction was the Brazilian lawyer Jose Mindlin, who planned to create a repository for valuable books that he had collected since his youth. In 1999, he asked his grandson to build a library for this impressive collection, which included 17,000 documents and 60,000 volumes. The design of the library is based on the idea of permeability. The structure was erected in such a way as to provide constant lighting outside and inside. The result is the effect of «continuous street». Thanks to the glazing in the center of the roof, all corners of the library are permeated with natural light. The roof connects all parts of the building, while remaining a separate element. Currently, the Brasiliana Library is the largest book depository in the country.
 Deutsch
Deutsch 
 Русский
Русский English
English Bahasa Indonesia
Bahasa Indonesia Bahasa Malay
Bahasa Malay ไทย
ไทย Español
Español Български
Български Français
Français Tiếng Việt
Tiếng Việt 中文
中文 বাংলা
বাংলা हिन्दी
हिन्दी Čeština
Čeština Українська
Українська Română
Română
