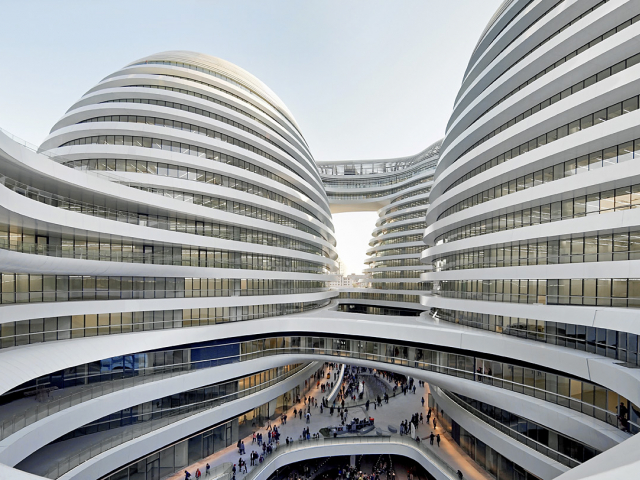
Galaxy Soho (Beijing, China)
The 18-storey Galaxy Soho, which is a shopping and entertainment complex, was built in 2009. Its total area is about 330,000 square meters. In three years, four domed objects linked or fused by bridges were constructed in Beijing. The main feature of Galaxy Soho is the rounded shapes or volumes connected by smoothly curving platforms. These volumes adapt to each other in all directions, generating a panoramic architecture and the fluidity of the composition. The great interior courts of Galaxy Soho are a reflection of traditional Chinese courtyards. The architect reinterpreted the traditional urban fabric. Stone slabs and aluminum were used for the facade cladding. A number of interior elements are made of glass, artificial stone, stainless steel, and gypsum.
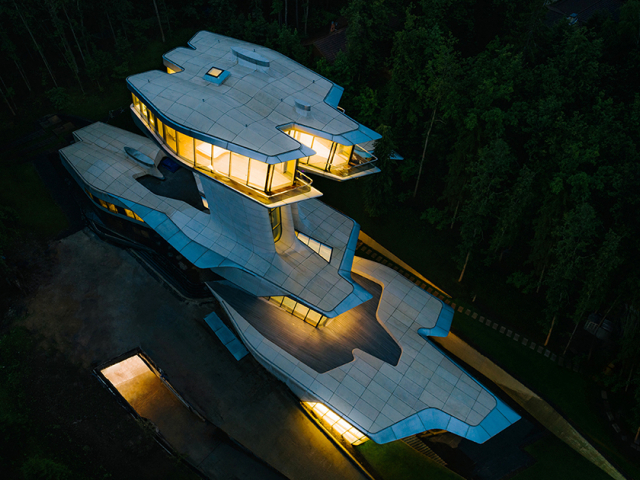
Capital Hill Residence, owned by Vladislav Doronin (Barvikha, Moscow region)
Russian entrepreneur Vladislav Doronin has long been the owner of a luxury mansion - the Capital Hill, located in Barvikha. Its construction began in 2006 and was completed 12 years later. The mansion, located in a pine forest, is designed in a futuristic style. It consists of light blocks and glass elements. The residence resembles a spaceship. It is divided into two parts: the lower (sloping) and the upper, that connects both blocks with a glass elevator. Inside the mansion, there are two living rooms, a dining room, a gym, a sauna, a Turkish bath, and an observation deck.
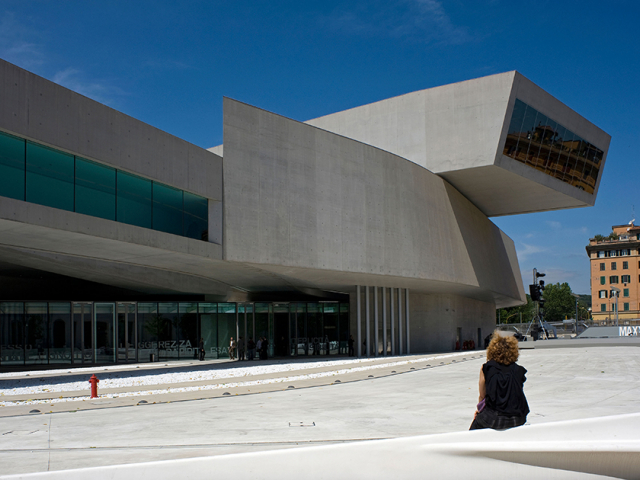
MAXXI Museum (Rome, Italy)
The National Museum of Art of the 21st Century (MAXXI) is one of the grandiose projects of Zaha Hadid. The ambitious design of the building was created in 1998. The architect and her team took for the main concept the intertwining smooth lines, forming a fluid space without borders. They managed to achieve this with a maze of curved concrete walls, black staircases, and a glass ceiling. A special feature of the museum is the vast space on the third floor, which offers a view of the city.
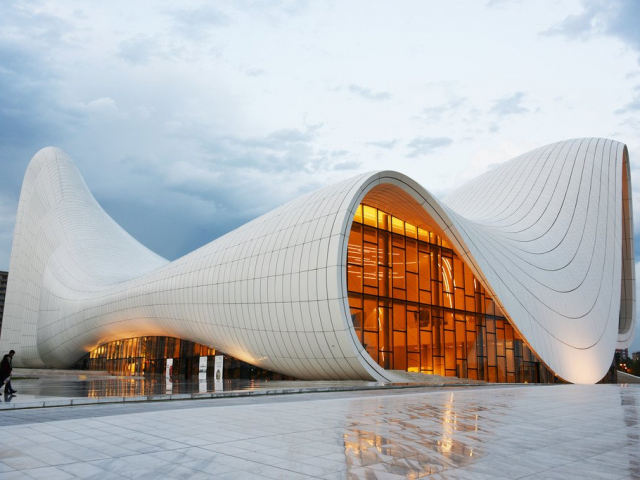
Heydar Aliyev Center (Baku, Azerbaijan)
Experts consider the Heydar Aliyev Center in Azerbaijan to be one of the most striking projects of Zaha Hadid. In 2007, she came up with a project for this unusual building, which in a few years had become a symbol of the city. Located among residential high-rise buildings with an area of more than 57,000 square meters, the center is distinguished by an innovative design. There are no straight lines but only undulating ones. The white metal frame of the roof with glass elements creates the impression of constant movement or a flow from a triangle to a trapezoid and from a rectangle to a parallelogram. Inside the building, there are concert, exhibition, and conference halls, meeting rooms, a museum, and a restaurant. The interior design is made in light colors with undulating transitions. On the territory of the building, there are decorative pools and an artificial lake.
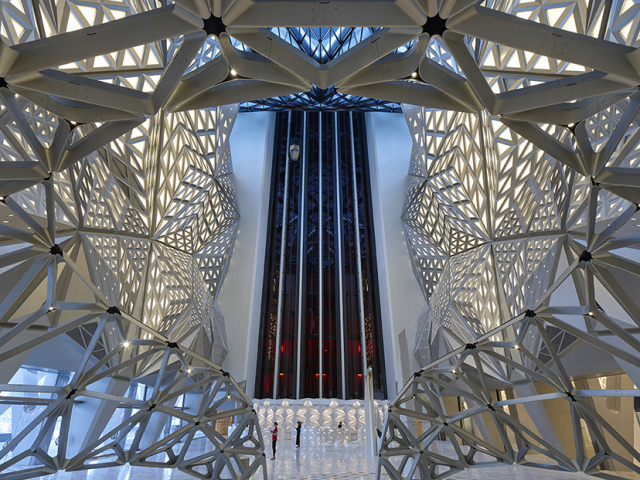
Morpheus Hotel (Macau, China)
Zaha Hadid created for China another highly original building. The Morpheus Hotel, part of the City of Dreams gambling and hotel complex, is like no other property in Macau, or the world. A special feature of the 40-storey hotel is the futuristic façade is the world's first free-form high-rise exoskeleton with its structural geometric grid. For the effect of airiness, voids are made in the building, creating a feeling of a leaky structure. Thanks to the unusual design, the light entering the windows is refracted in a special way. The hotel has 770 rooms, a spa, a swimming pool, lounge areas, restaurants, and conference rooms.
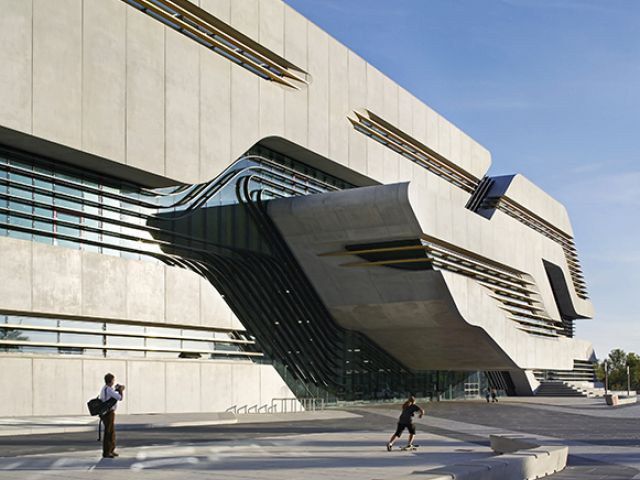
Pierresvives (Montpellier, France)
In 2012, Zaha Hadid created the project for Pierresvives building, which brought together the departmental archive, the multimedia library, and the sports department. The building that resembles a moored ship has become a feature of the small French city along with the old buildings of the XIX century. Many experts believe that the structure looks like a tree of knowledge laid horizontally. This effect was achieved thanks to the use of appropriate materials - massive concrete slabs, emerald glass inserts, and gold panels that act as window blinds.
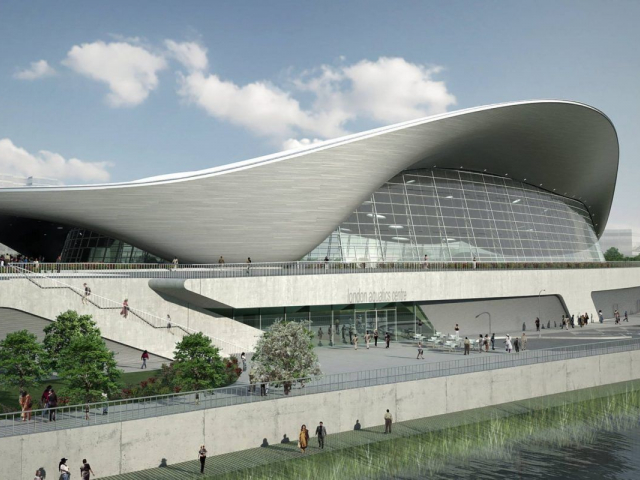
London Aquatics Centre (UK)
The London Aquatics Centre has become a real treasure among other projects created by the architect for Europe. It was built for the 2012 Summer Olympics, held in London. The architect's task was to build three giant swimming pools located inside the building. It was designed to accommodate 17,500 spectators. The cost of the project reached almost £242 million instead of £75 million. The most expensive part of the building turned out to be the roof weighing more than 3,000 tons. Concrete was used as the main material. Despite its massiveness, the roof of the building seems to rise above the city, repeating the undulating movement of the water.
 Deutsch
Deutsch 
 Русский
Русский English
English Bahasa Indonesia
Bahasa Indonesia Bahasa Malay
Bahasa Malay ไทย
ไทย Español
Español Български
Български Français
Français Tiếng Việt
Tiếng Việt 中文
中文 বাংলা
বাংলা हिन्दी
हिन्दी Čeština
Čeština Українська
Українська Română
Română
