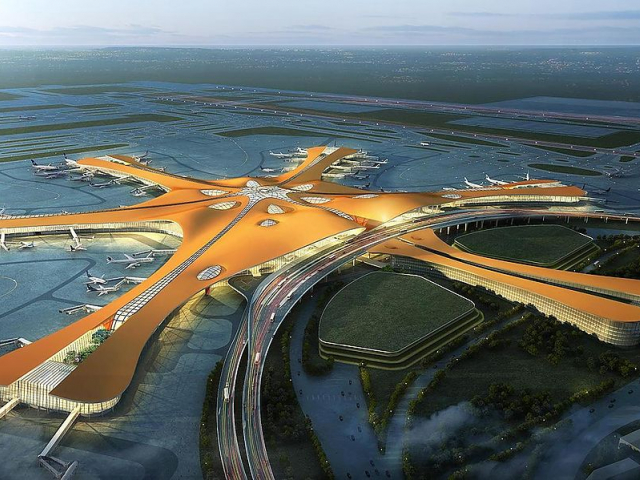
Daxing Airport (Beijing, China)
Beijing Daxing International Airport is considered to be the architectural discovery of 2019. This impressive building seems to connect the earth to the sky. The streamlined guitar-like shape of the airport was Zaha Hadid’s distinctive architectural feature. From the air, the structure looks like a giant six-pointed starfish. Each of the six long arms of the starfish has a unique design that symbolizes important elements of the Chinese culture - silk-screen printing, porcelain making, gardening, cultivation of tea and other crops. All parts of Daxing Airport flow smoothly into each other and are connected with a steel roof the size of 25 football fields. This magnificent building with an area of 700,000 square meters is recognized as the largest airport in the world. Its capacity is expected to reach 72 million passengers by 2025.
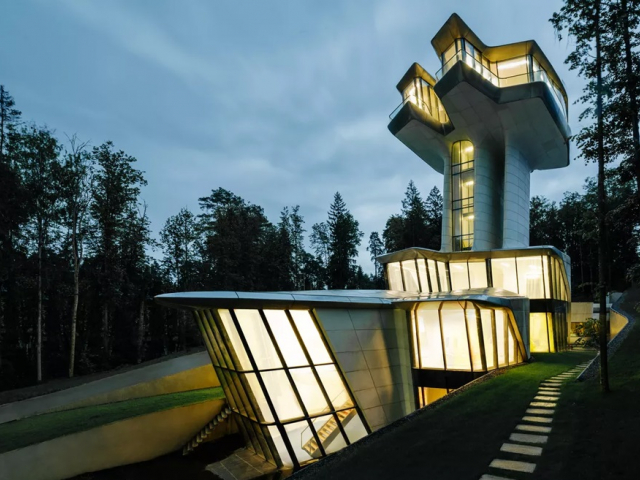
Capital Hill Residence (Barvikha, Russia)
Zaha Hadid never designed private houses, but made an exception for the owners of a house in Barvikha, a town west of Moscow. The four-story Capital Hill Residence was built for Russian property developer Vladislav Doronin and cost the entrepreneur around $140 million. The house was completed in a futuristic style similar to the USSR modernist architecture. Its structure resembles the tail of a rocket, ready to soar into the sky and dive into space. The streamlined shape as well as an abundance of glass and metal are a hallmark of Zaha Hadid’s design. The villa has one floor underground. Other stores are built in the form of a 35-meter high tower. In addition to the living area, the house has a 20-meter swimming pool, a gym, and a Japanese garden.
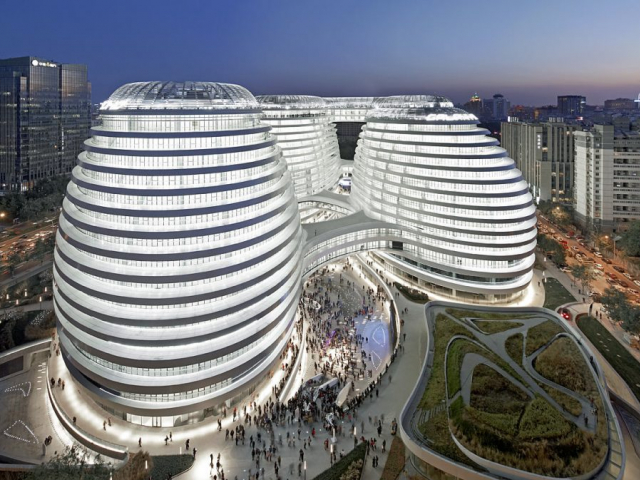
Galaxy SOHO (Baijin, China)
Galaxy SOHO complex was built in Beijing eight years ago. Among all ‘space’ projects of Zaha Hadid Architects, this unique construction has no equals. Galaxy SOHO stands out from other structures for its dynamic character, flowing lines, a futuristic silhouette, and a sharp contrast with the environment. The complex consists of four oval buildings connected with glass passageways. Its domes form an atrium with balconies and galleries that smoothly turn into a series of courtyards. The four lower levels are dedicated to a shopping and entertainment center, while the twelve upper floors are designed to be offices.
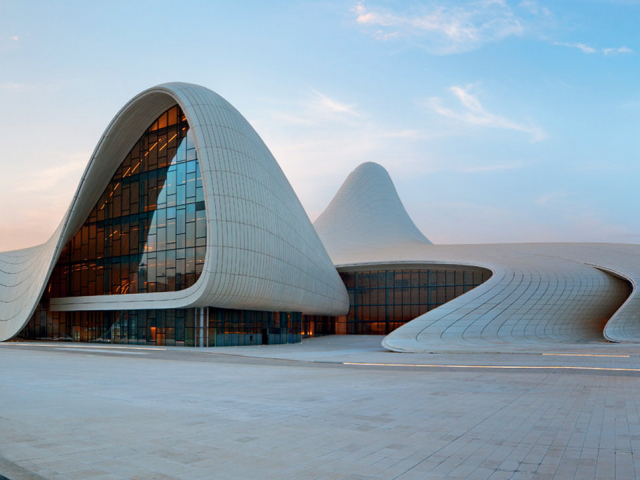
Heydar Aliyev Center (Baku, Azerbaijan)
Heydar Aliyev Center was opened in 2012 in Baku. Zaha Hadid considered it to be one of her best works. The 57,500 square meters complex houses a museum of Heydar Aliyev, the third president of Azerbaijan, a concert hall, and a gallery hall. In 2014, the Center won the Design Museum's Design of the Year Award in London. Designing the complex, Hadid focused on the surrounding landscape, hillsides, and elevation differences. Thanks to the Iraqi-British architect, the construction matches the landscape. The Center is inspired by Islamic culture and incorporates elements of modern and traditional architecture and is a monumental abstract sculpture with a sinuous and fluid shape.
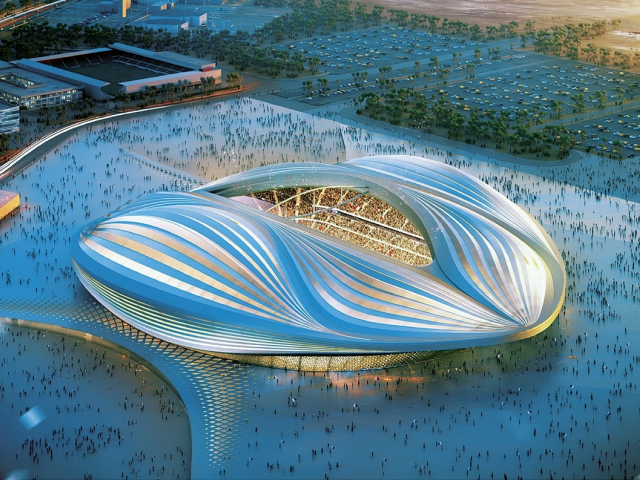
Al-Wakrah Stadium (Qatar)
Al Wakrah Stadium in Qatar is the last lifetime architectural masterpiece of Zaha Hadid. According to the architect's plan, the stadium was designed for the 2022 FIFA World Cup. The construction of the arena began after Zaha Hadid’s death in March 2016. The capacity of the stadium is 40,000. The architectural wonder looks like a luminous space object with an expanding shell. The roof of Al Wakrah Stadium is retractable. In addition, there is a cooling system which prevents the stadium's visitors from overheating. Zaha Hadid’s design of Al Wakrah Stadium was inspired by dhow boats used by the fishermen of the Arabian Peninsula.
 Deutsch
Deutsch 
 Русский
Русский English
English Bahasa Indonesia
Bahasa Indonesia Bahasa Malay
Bahasa Malay ไทย
ไทย Español
Español Български
Български Français
Français Tiếng Việt
Tiếng Việt 中文
中文 বাংলা
বাংলা हिन्दी
हिन्दी Čeština
Čeština Українська
Українська Română
Română
