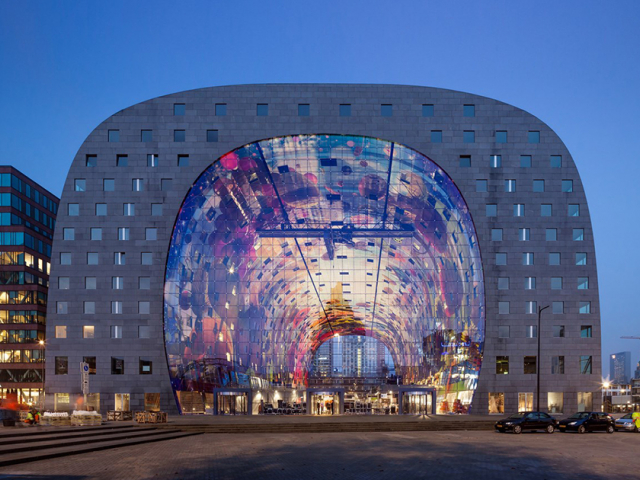
Rotterdam Market Hall shaped like giant horseshoe (Netherlands)
The Netherlands is the leader among the countries with the biggest number of innovative buildings. The Market Hall was designed by architecture firms MVRDV and Provast. They made a project of a house shaped like a horseshoe. The building contains 228 apartments and it is used as a place for a covered farmers’ market. The ceiling and walls of the building make an arch. The underground space contains a parking garage for 1,200 cars and a shopping center. Colorful mural arching above the market was designed by artist Arno Coenen.
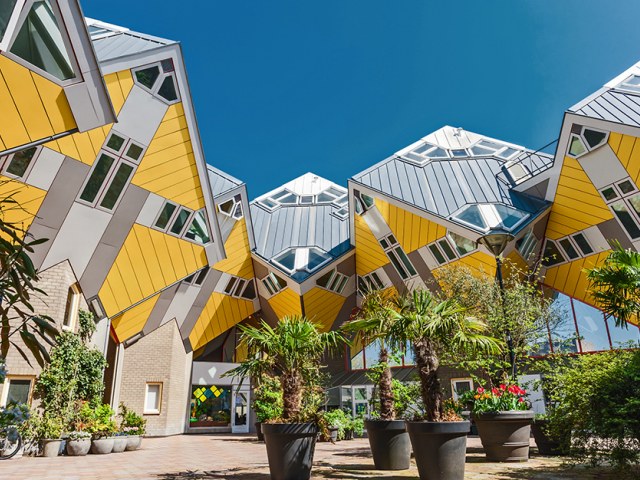
Cube houses (Rotterdam, Netherlands)
Cube houses is another masterpiece of innovative Dutch architecture. These houses look like a large-scale installation in the rustic style. Every cube created by architect Piet Blom occupies 100 square meters and three floors. He planned to design a kind of a village within the city. Every house has the shape of a tree.
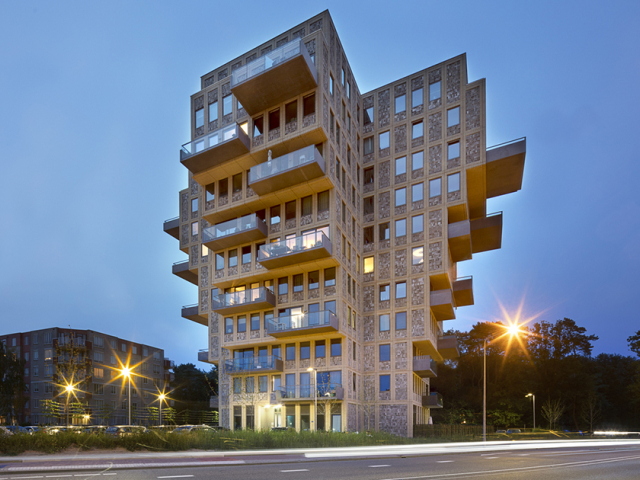
Winged house (Hilversum, Netherlands)
A winged house in Hilversum is another wonderful building in the Netherlands. It was built on a very small territory. The house should have accommodated at least 55 families. However, due to its height and small territory, it contains only 44 flats. Architecture firm René van Zuuk Architekten gave it a shape of an inverted pyramid to make it more attractive. The building has some advantages. For example, the useful area increases with each floor and the cross-shaped layout contributes to an even distribution of the building’s mass.
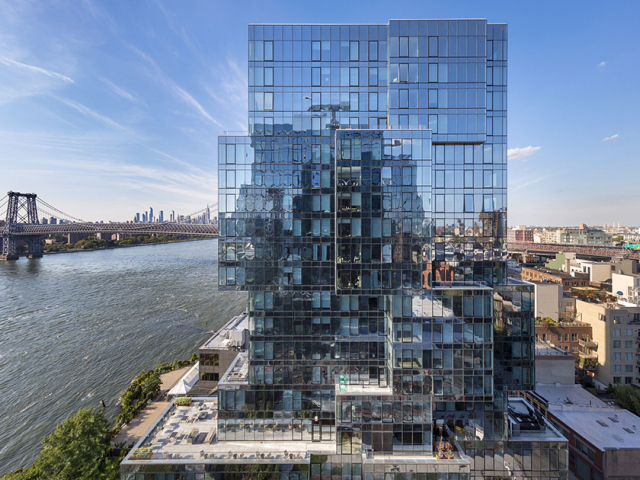
Tower-like house at 420 Kent Avenue (New York, US)
Across the ocean, in the US, architects have also succeeded in developing architectural innovations and weird-shaped buildings. In Brooklyn, New York, there is a skyscraper with a transparent effect. It seems that the house is merging with the sky. This tower was created by the ODA architecture firm. Around 80% of all apartments are corner. The 420 Kent tower is a series of jutted cubes which make apartments with panoramic windows. Thanks to the four-sided panoramic glazing, sunlight comes through large windows, and the city landscape becomes an extension of the interior.
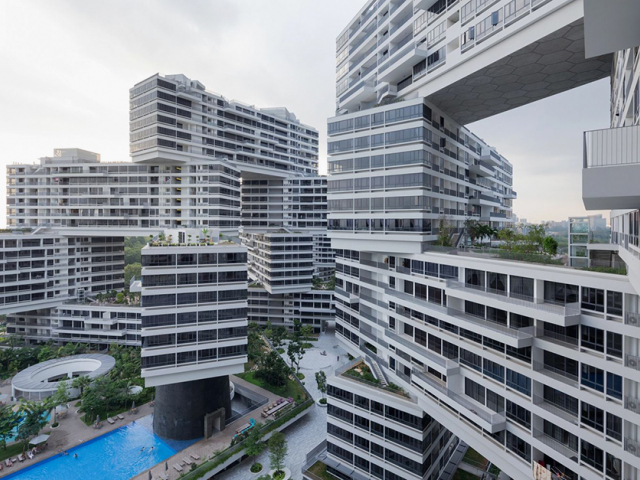
Interlace "broken" house (Singapore)
The Interlace is an apartment building complex that appeared in Singapore 7 years ago. The Interlace was designed by Ole Scheeren and architecture firm OMA. It is popular for its difference from the typical tower design. It resembles Jenga blocks irregularly stacked upon each other. It was awarded the World Building of the Year title at the 2015 World Architecture Festival. In addition, the complex was given the Singapore state award for design and architecture. Interlace consists of 24-storey blocks stacked in a specialized way. This provides almost every home with a wide view of the surrounding areas.
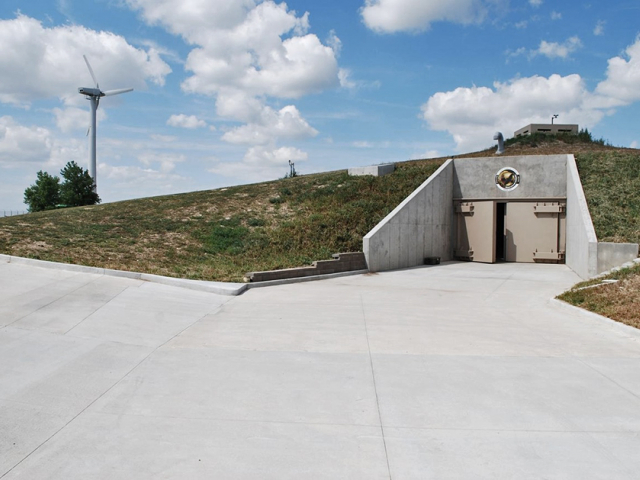
Missile Silo Home (Kansas, US)
Another novelty of American architects was an unusual building in Kansas. Its designers used a long-standing idea of creating a military bunker. Near the city of Concordia (Kansas), there is a unique apartment building shaped like a bomb shelter. This underground structure has 15 floors that go deep into the earth. The average size of an apartment is 600 square meters. The house is located in a former missile silo built in the 60s of the XX century. The thickness of the mine walls is 2.7 meters. The developers claim that people can hide there from a nuclear explosion.
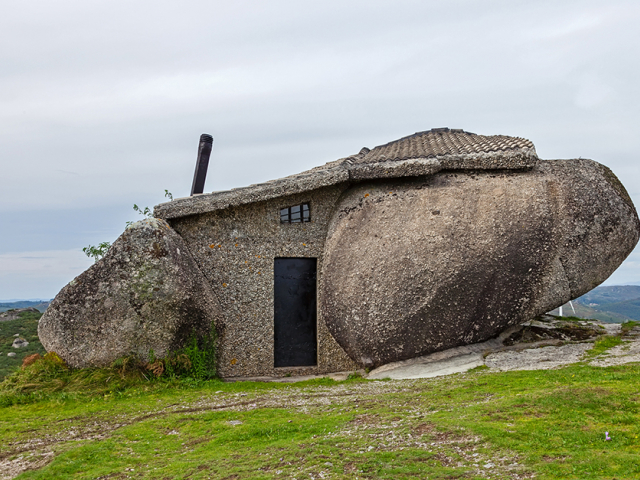
Stone House (Fafe, Portugal)
Not far from the Portuguese city of Fafe, there is another architectural masterpiece – a powerful stone building. It seems that the building was carved from a monolithic piece. Earlier, it was an ordinary residential building, and now it is a museum called "Stone House". The unique construction, built between four huge boulders, appeared in 1974 thanks to the architect Victor Rodriguez.
 Deutsch
Deutsch 
 Русский
Русский English
English Bahasa Indonesia
Bahasa Indonesia Bahasa Malay
Bahasa Malay ไทย
ไทย Español
Español Български
Български Français
Français Tiếng Việt
Tiếng Việt 中文
中文 বাংলা
বাংলা हिन्दी
हिन्दी Čeština
Čeština Українська
Українська Română
Română
