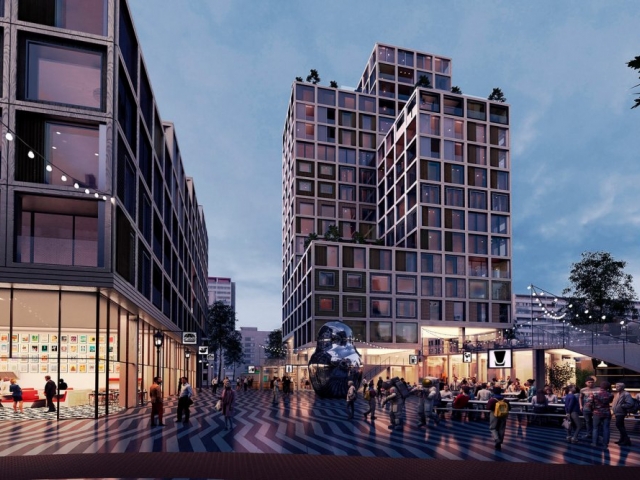
Twenty architectural teams from nine countries were the best. In addition to architects from Russia, the list includes architects from the Netherlands, Slovenia, Colombia, Italy, and Brazil.
In the photo: the project of Bold-collective (the Netherlands).
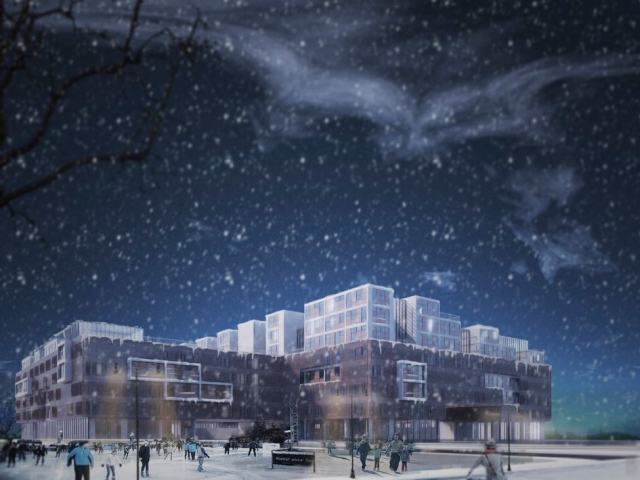
The head of the Ministry of Construction, Mikhail Men, said that the winning projects will be included in a single register of standard projects of the Ministry of Construction and may be redeemed later by the developers.
Developers will also be able to take advantage of sketch solutions and find like-minded partners.
In the photo: the project of Luis Eduardo Calderón García (Colombia).
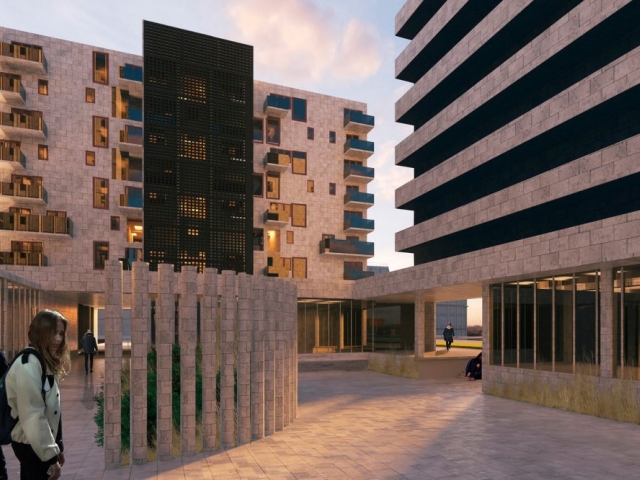
The competition allows project companies to think about the long-term vision (what housing should look like). Participants submitted works of three types of layouts to the competition: low-rise, medium-rise or central model of the urban environment.
In the photo: the project of Sara Simoska (Macedonia).
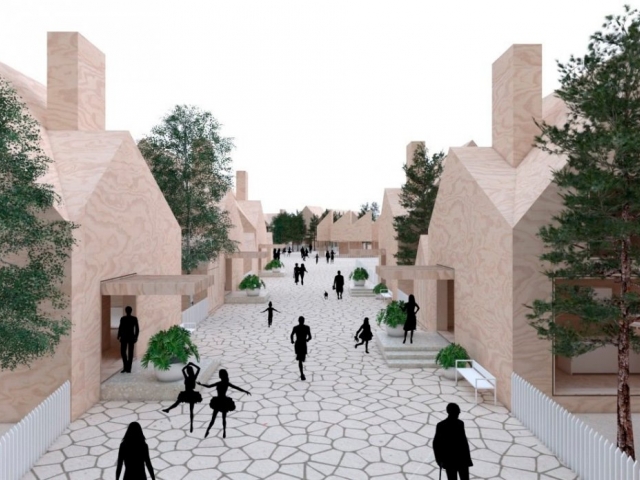
Small private houses, townhouses and small apartment houses (from two to four floors) close to nature - this all implies a low-rise model.
In the photo: an example of low-rise buildings from Grupo H d.o.o. (Slovenia).
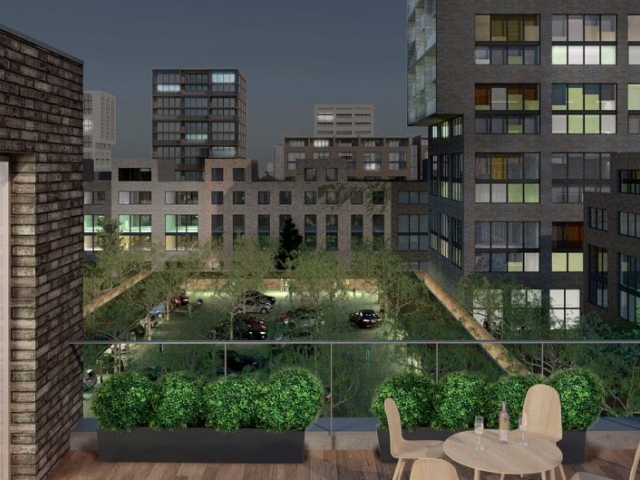
The mid-rise model means the construction of houses up to seven floors which will be built in pedestrian accessibility from trading and social facilities and recreational areas.
In the photo: the project of the DO Architects team (Lithuania) which demonstrates medium-rise buildings.
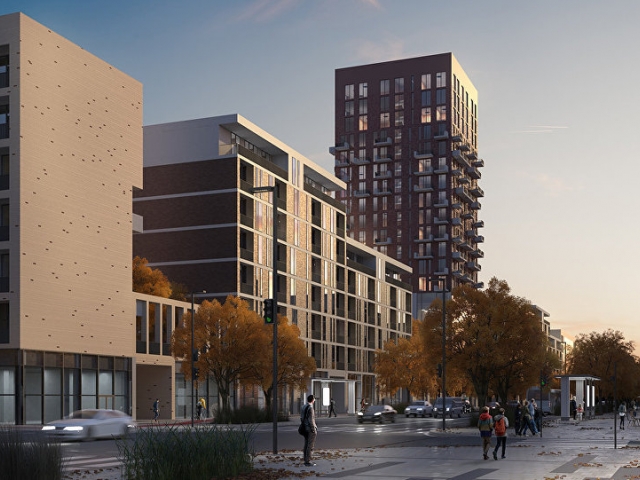
The third concept of the urban environment, central, implies life in the heart of urban activity. Buildings should be no higher than nine floors for residential sections and no higher than 18 for towers. In this case, in one residential quarter it is recommended to build no more than one tower.
In the photo: the concept of the central layout from the Russian Bureau ARD.
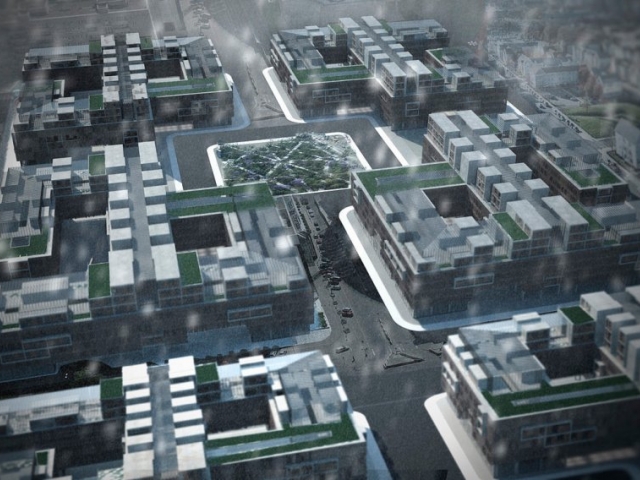
The finalists have time to finalize their concepts by the end of March taking into account the recommendations of the jury. In early April, the winners will be named. They will be determined by a jury which includes representatives of the Russian government, as well as Russian and foreign experts.
In the photo: the project of Luis Eduardo Calderón García (Colombia).
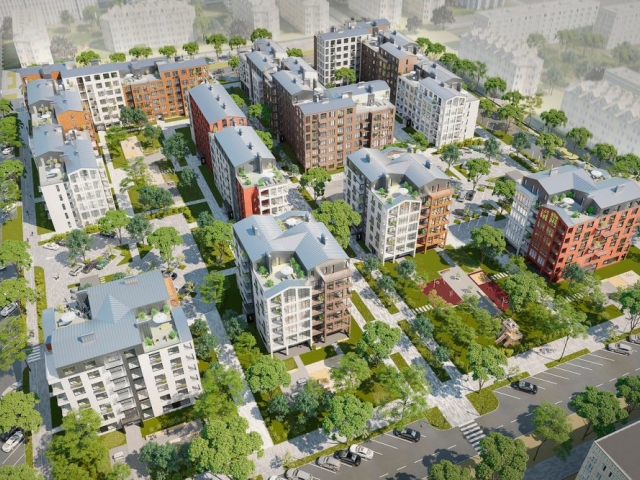
Five projects that will take the first place will receive 2 million rubles each, five projects that will take the second place - 1.5 million rubles each, up to 10 projects that will take the third place - 1 million rubles each.
In the photo: the project of 2Portala (Russia).
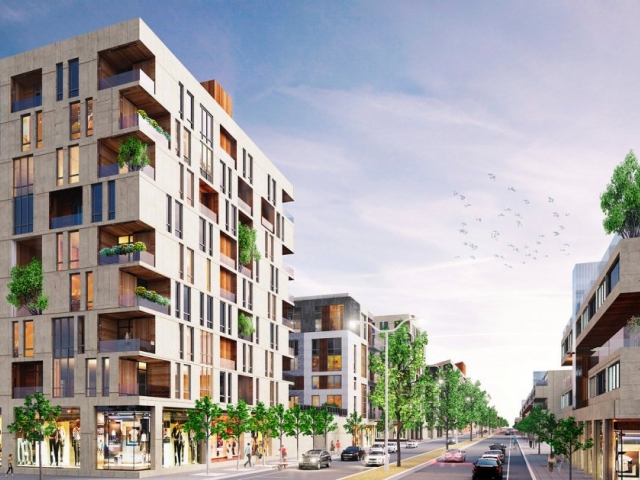
The main trend of new homes is a compact and flexible in terms of layout housing. This means that the apartment should have as few dark zones as possible, and more windows and a large area of glazing. This will allow to change the layout without damage.
In the future, developers will go away from carpet development with monotonous space-planning and architectural solutions and add variability to the facades, high-altitude accents, decoration, and colors.
In the photo: the project of Pole-Design (Russia).
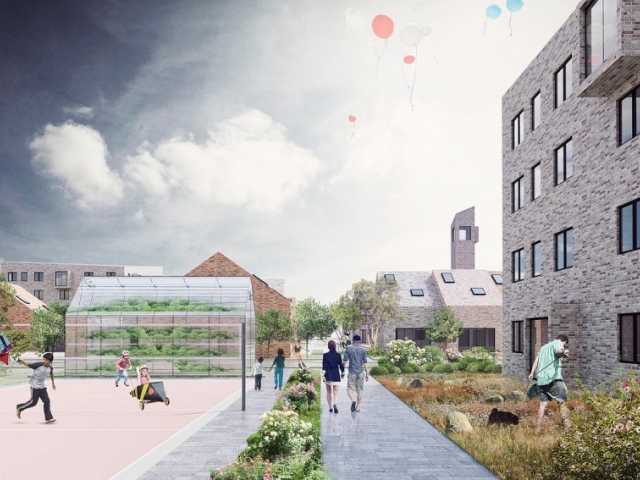
Experts note that it is too early to say whether projects will be in demand. Since the absolute majority of construction companies are private, the state can not dictate what and how to build. But, nevertheless, they are most likely to be recommended for implementation in various social programs. Therefore, in one form or another, they will be used.
In the photo: the project of Akhmadullin Architects (Russia).
 বাংলা
বাংলা 
 Русский
Русский English
English Bahasa Indonesia
Bahasa Indonesia Bahasa Malay
Bahasa Malay ไทย
ไทย Español
Español Deutsch
Deutsch Български
Български Français
Français Tiếng Việt
Tiếng Việt 中文
中文 हिन्दी
हिन्दी Čeština
Čeština Українська
Українська Română
Română
