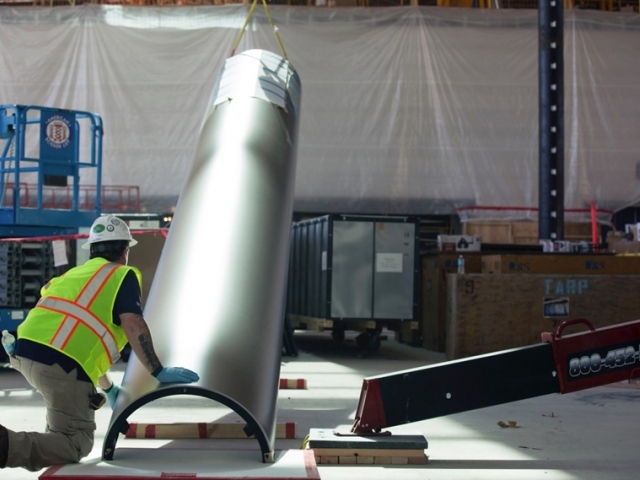
Poles inside of the building will be covered with four 3mm-thick stainless steel covers that are each 7.6 meters long and weigh 500 kilograms.
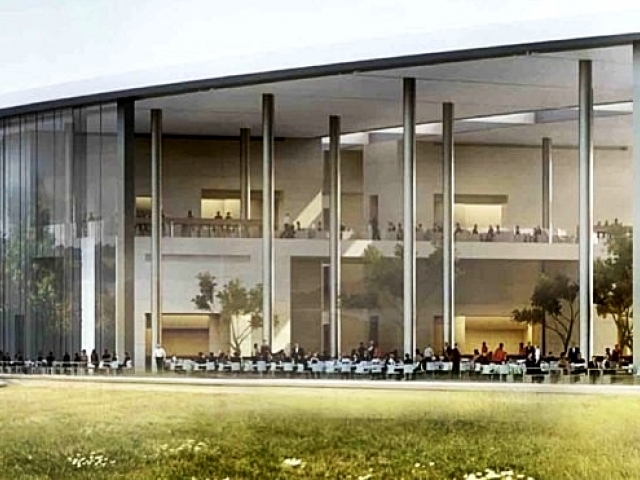
This is how these columns look like in project. There are no decoration frills.
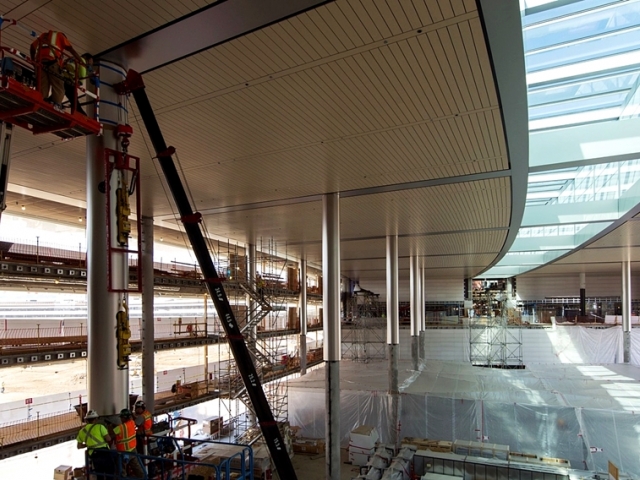
One of the images shows what will soon be 'Caffè Macs' – the cafeteria housed in a huge atrium.
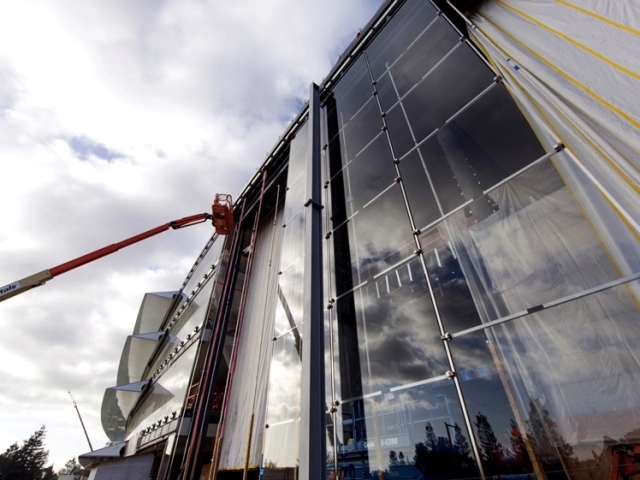
Each of the floor-to-ceiling doors is made up of 10 glass panels which will open on the outside.
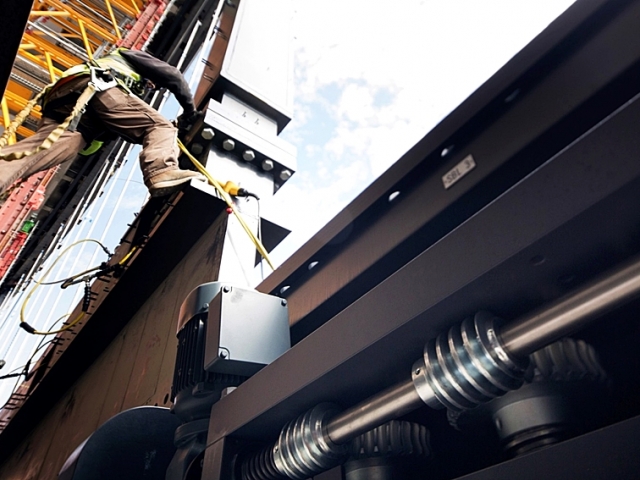
It's not a scenery from the movie about robots, it is a mechanism that is responsible for opening and closing the largest glass doors in San Francisco.
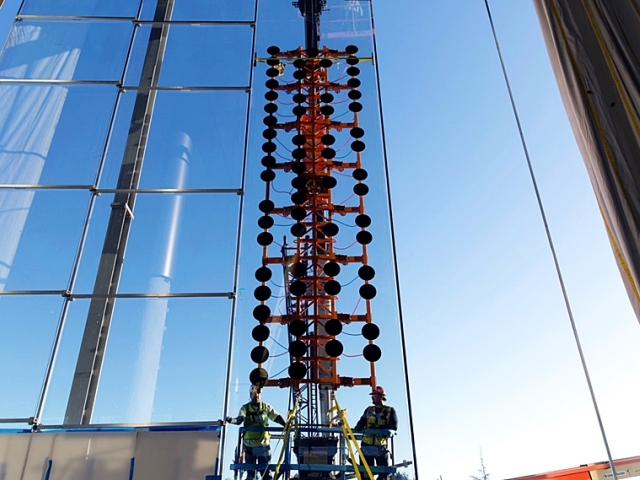
The crane with suction cups was designed especially for the Apple campus construction. It raises huge sheets of glass to a great height.
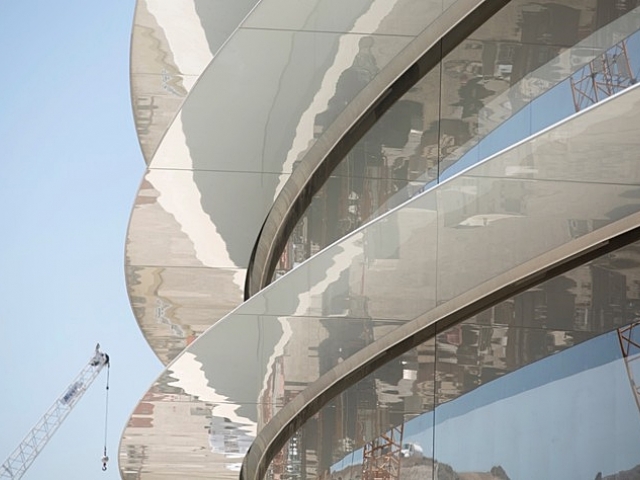
About 5,200 people work at the site each day. At the beginning of the Apple's existance, it could only be a dream, and now it is a high-quality implementation of the plan.
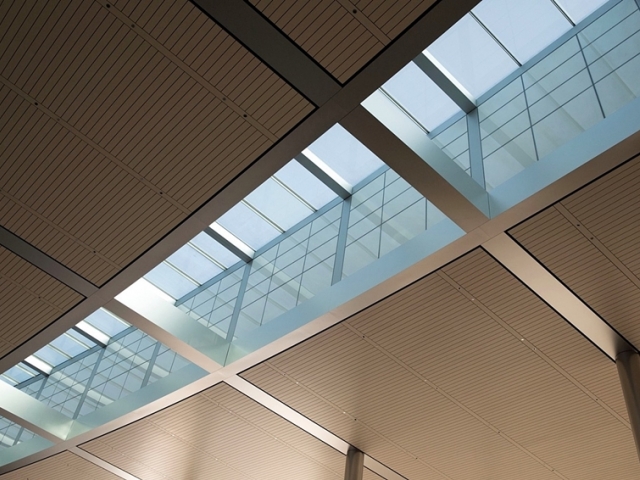
This is one of 59 skylights on the roof, allowing light to give it the open-air, “green” effect.
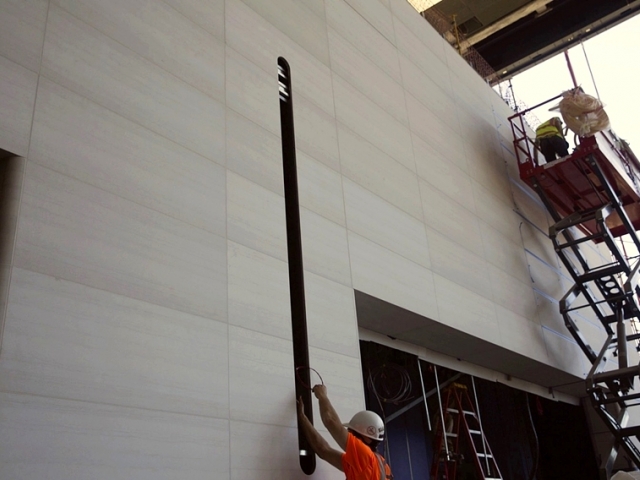
There is an interesting approach to the location of cables - in the marble walls there are special slits, that perfectly complement the finish of the walls.
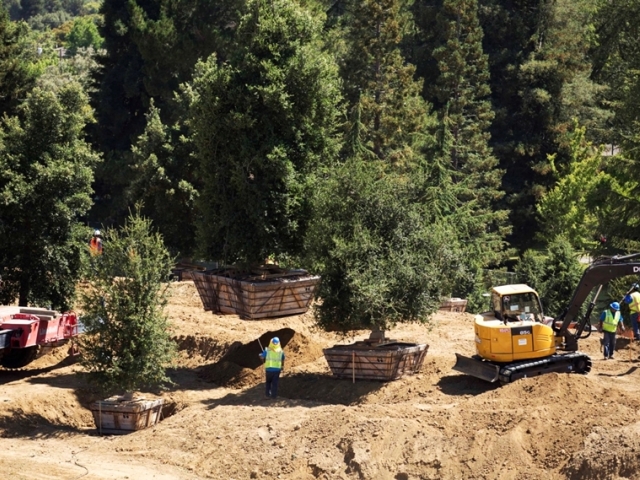
Very soon, the Apple campus will be surrounded by greenery. To implement this idea the landscape designers chose the trees that have been pampered in a nursery beforehand. So, the building will be buried in green at the time of the opening.
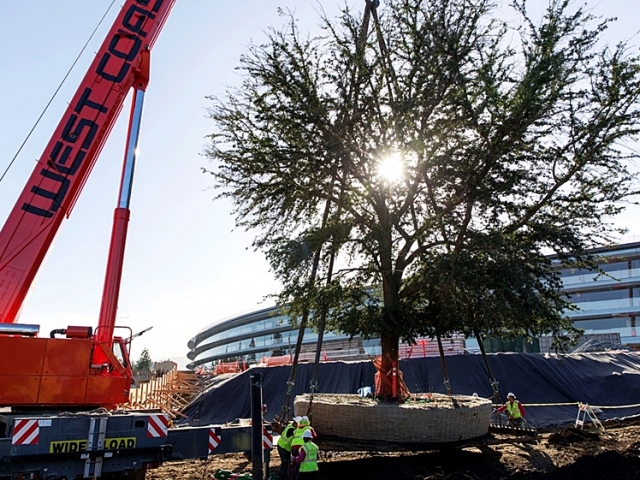
At present, the work on landscaping is already being carried out.
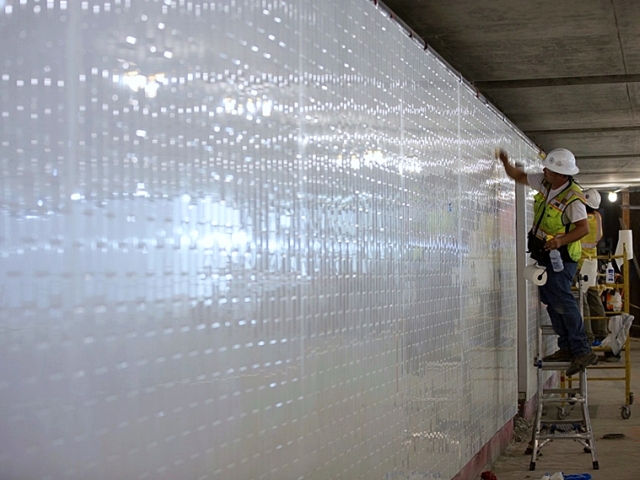
About 60 workers have been toiling for five months to tile these curved, gleaming white walls in a single access tunnel.
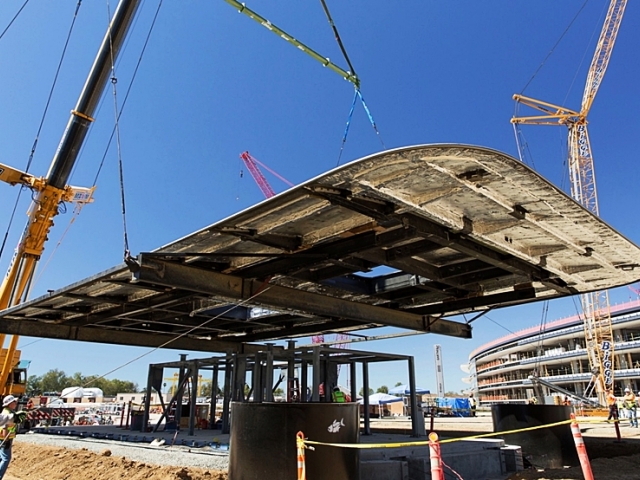
The photo shows the roof of one of the reception areas, made from a blend of carbon fiber parts, being installed.
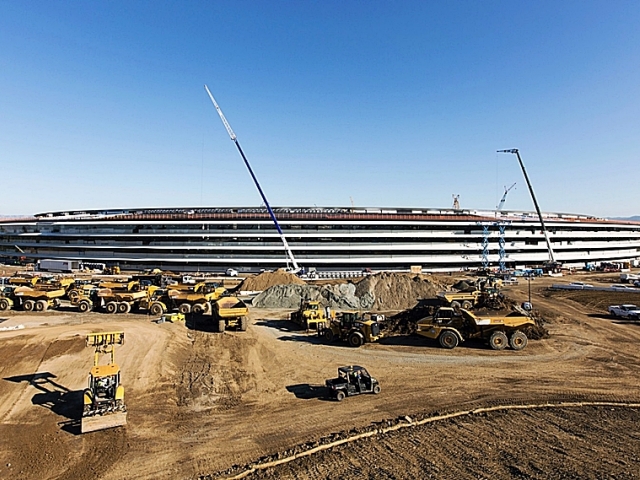
At the site of this large-scale project construction there is lots of equipment involved - dozens of excavators and loaders.
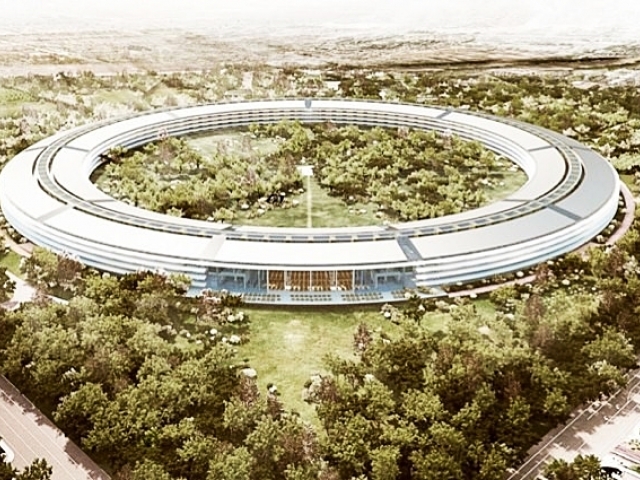
In the best traditions of quality, soon, Apple will introduce its new campus, which will not leave anyone indifferent.
 বাংলা
বাংলা 
 Русский
Русский English
English Bahasa Indonesia
Bahasa Indonesia Bahasa Malay
Bahasa Malay ไทย
ไทย Español
Español Deutsch
Deutsch Български
Български Français
Français Tiếng Việt
Tiếng Việt 中文
中文 हिन्दी
हिन्दी Čeština
Čeština Українська
Українська Română
Română
